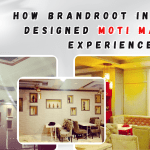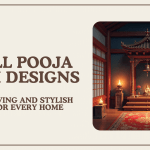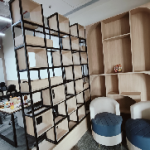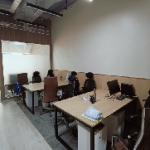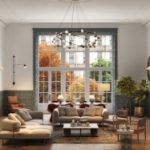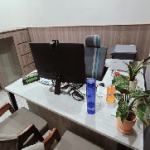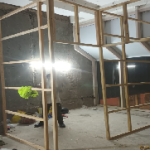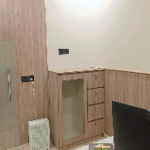Designing a preschool is certainly different from designing any other kind of space. It is not just an interior project. It is a space where learning, safety, joy, creativity, & comfort must come together and bring in a comfortable learning environment for toddlers and kids. This philosophy guided Brandroot Interiors & Architects while designing Fuji Infinity International Preschool in Gurugram.
The preschool follows a standard global learning approach with a very strong emphasis on child development, sensorial learning, & real-world exploration. So the interiors had to necessarily reflect this educational vision – while also ensuring safety & emotional comfort for the children.
Understanding the Core Philosophy
Before starting the design, the expert team at Brandroot Interiors & Architects spent a lot of time understanding:
- The pedagogy of the preschool & its teaching methodology
- The age groups of children using the spaces
- The daily movement as well as the learning flow
- Safety & hygiene expectations
- The promise of the brand & parent-facing identity
This deep understanding became the foundation for all design elements – colour psychology, layout, circulation, & even placement of furniture.
Space Planning Tailored for Kids
For a preschool, space planning is extremely crucial. Children learn with movement, so their environment must not restrict them under any circumstances.
Our expert team of expert interior designers at Brandroot Interiors & Architects designed the layout to promote:
- Free movement without any obstacles
- Zone-wise learning (activity, reading, play, & nap areas)
- Visual openness for teacher supervision
- Calm pockets for children who need quiet time sometimes
- Smooth pathways for the purpose of safe navigation
We kept the corridors wide. Corners were softened. And the transitions between rooms were created thoughtfully in order to reduce crowding or rush.
Safety at the Core of Interior Detailing
Children explore everything. So the design approach placed safety at the heart of the execution.
The key safety measures included the following:
- Rounded furniture edges
- Non-toxic colors & coatings on the walls, furniture, & play areas
- Anti-skid flooring
- Child-height fixtures
- Soft corners & cushioned surfaces
- Ergonomic seating arrangements
- Easy-to-clean materials
This specifically ensured that classrooms not only looked beautiful, but were also practical, durable, & child-friendly.
Colour Psychology & Execution of Theme
Colour plays a major role in early development. Brandroot Interiors & Architects used an absolutely soft yet cheerful palette in order to create a warm & positive emotional environment.
- Muted pastels for bringing in the desired calmness
- Soft bright for stimulation
- Natural textures for creating an optimum balance
- Theme corners for arising curiosity
Each room had a purpose-driven theme. The reading corner encouraged quiet focus. The activity area promoted easy movement & optimum collaboration. The play zone was kept vibrant but was not visually overwhelming.
Smart Storage & Clutter-Free Design
Children learn best when they are in open & organized environments. So built-in storage was planned very carefully.
- Child-level cupboards for the right level of independence
- Wall-mounted storage for adequate safety
- Easy sorting for teachers
- Clean floor area for enabling free play for the kids
This also helped in maintaining hygiene & visual order throughout the entire day.
Brand & Experience Design
Modern preschools are expected to reflect trust & professionalism to the highest level. Brandroot Interiors & Architects integrated brand identity in a soft & child-friendly way through:
- Welcome lobby design
- Styling of the Parent waiting zone
- Highlighting the brand logo optimally
- Designing the learning wall graphics
- Alignment of subtle colour with the preschool branding
This made the entire space very welcoming for both children as well as their parents.
Lighting & Comfort Design
Lighting directly impacts mood & behavior. The team balanced natural sunlight with very warm artificial lighting in order to create a soothing atmosphere. Ventilation, fabric choice, & acoustic comfort was also planned carefully so that the classrooms remained very pleasant all through the day.
Seamless Execution & Delivery
Right from concept till the phase of handover, Brandroot Interiors & Architects managed the full execution end-to-end. This specifically included sourcing of all the best-quality materials, installation, finishing, thorough inspection, & final styling. The project was delivered ready for the live preschool operations.
Final Outcome
The Fuji Infinity International Preschool now reflects the following that matched the aspirations of the owners:
- A thoughtful learning environment
- A safe & stimulation-rich space
- A design that is well-aligned with the right educational philosophy
- A child-first approach in every single detail
A Space Where Learning Feels Like Home
The interiors of a preschool should not be flashy. Instead, they should be nurturing. They encourage exploration without overwhelming the senses under any circumstances. This balance is what makes the Fuji Infinity preschool project a standout instance of purpose-led design.



